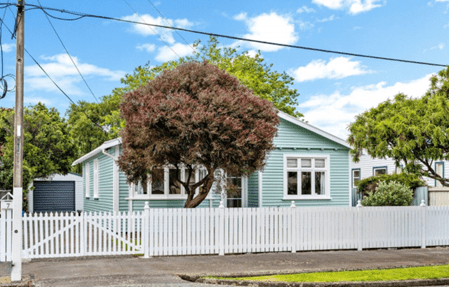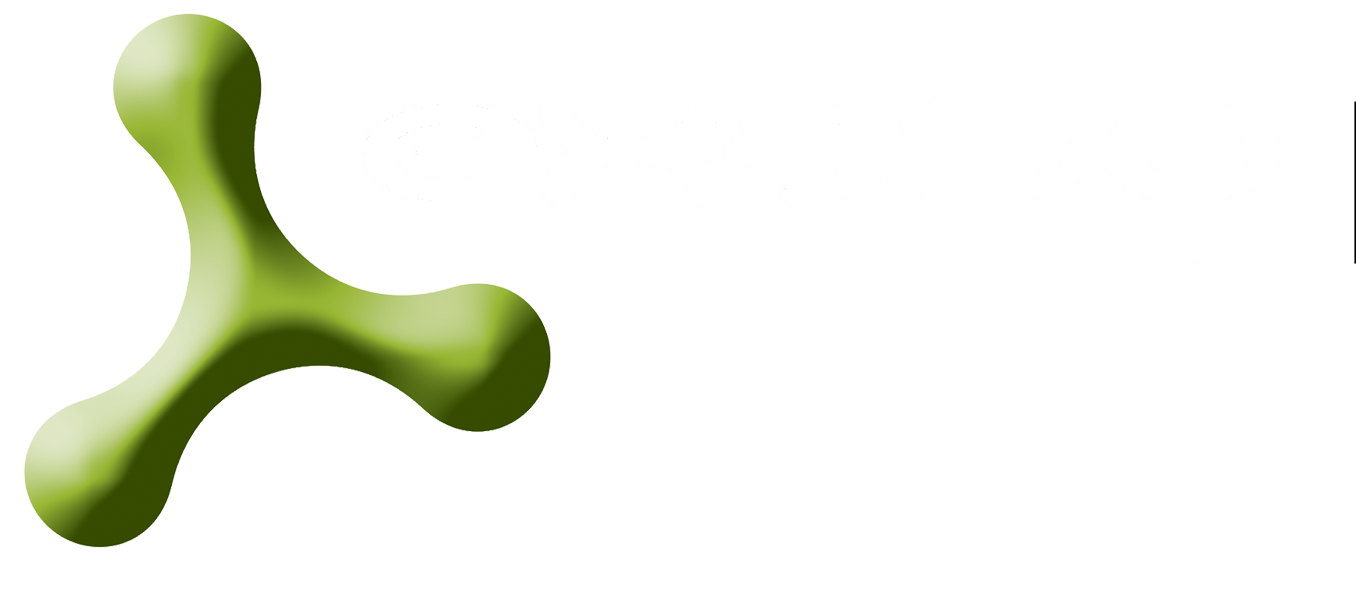The System
At Exsto Architecture we used our many years of experience to design a system of providing multi-unit architectural services that are focused on the best outcomes for the developer.
We have worked hard to build a system that guards against the pitfalls and problems associated with achieving an approved building permit. Close management of each project controls these problems, turning what can be a frustrating experience for a developer into a rewarding experience.
Success is achieved by taking ownership the entire process from concept design to approved building permit. This includes the close monitoring of consulting engineers and planners to ensure they delivery on time and on budget.

THE EXSTO ARCHITECTURE SYSTEM
- Fixed architectural fees that include council permit process.
- Clear understanding of the project outcomes and budget for the construction.
- Use of experienced engineering and planning consultants that provide practical solutions on time and within budget.
- Project time scheduling for architectural and consultant engineering work to provide the finished plans in quicker times.
- Systemized CAD drawing process to create better quality drawings that are accurate and easy to follow
- Preliminary architectural drawings completed with preemptive engineer work to guide engineers to simplified cost effective building solutions.
- Structure items completed within Architectural drawings normally left to engineers for more efficient overall project coordination and lower fees. Plumbing, Drainage, Bracing, Joists, Beams, Fire.
- Council consent process management with fast turn around for RFI questions.
